Redraft you Project Plan according to the final refinement stages and promotional strategies you still need to undertake. Revist your project plan and update as necessary.
I will show both of my planning documents. The first details the steps listed in coursework. The second is has more tasks related to the skills which I thought I would need to complete my Major Project. I didn’t know how helpful this would be when I started it but now I find this is more helpful to me than the more basic plan based on the coursework. To my basic plan I have added in additional notes to highlight these refinement steps and promotional strategies.
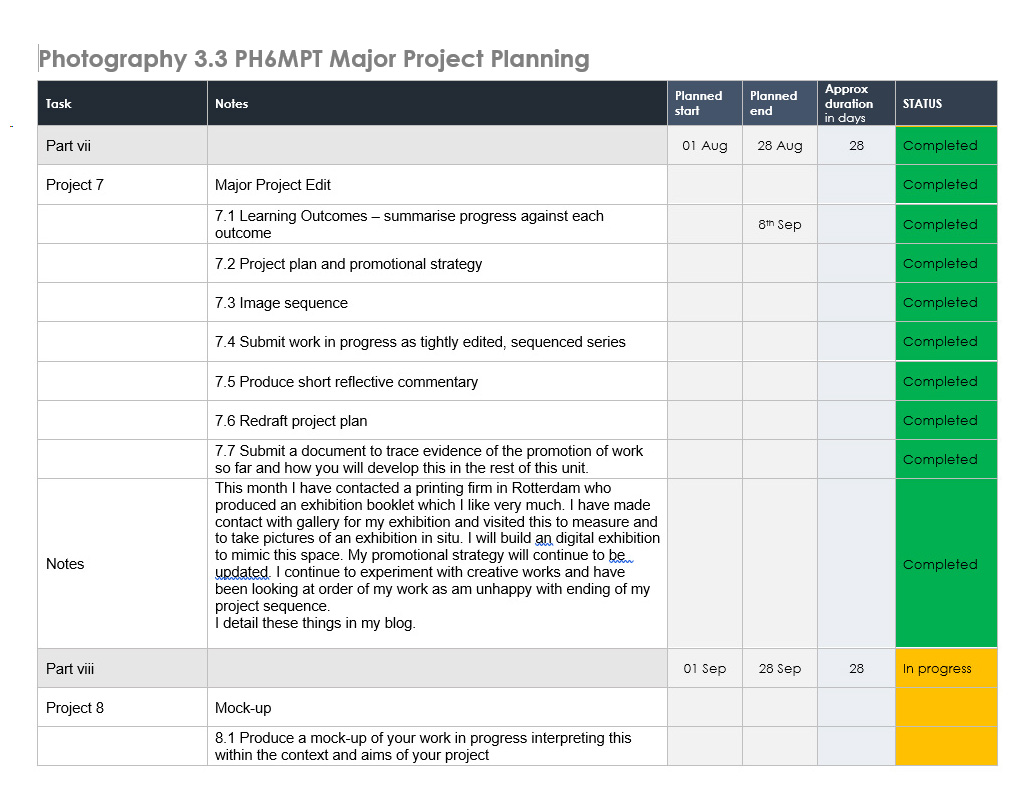
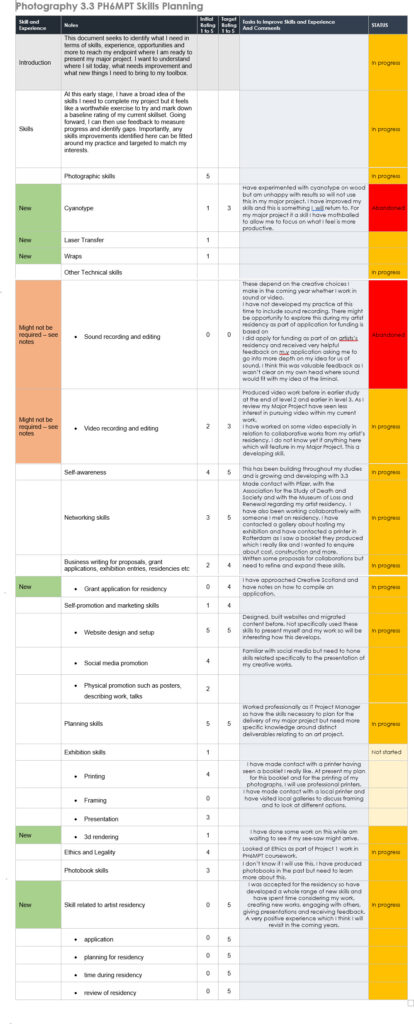
Promotional Strategy, the Design of my Exhibition and Response to Feedback
My planning above, especially the skills plan has started to shape itself around what I need to be in place to present my work. I wanted to use this space to expand on last month’s post in exercise 4 – promotional strategy which can be seen at the following link: https://richarddalgleish.net/2024/08/04/exercise-4-your-promotional-strategy/
The idea of the things I would count under promotional strategy started to merge with the trial, error and ongoing design of my work so I have expanded this post and include these elements below.
I spoke last month of my initial conversation with people working at the arts and craft tents at Fringe by the Sea. Since then, I have visited the gallery, taken time to explore and photograph the space, looking inside and outside, looking at space with the current exhibition by Callum Russell and speaking to artist who will have their own exhibition in September.
Traditional Gallery Space
The gallery space at Leith Makers is on the first floor up some wooden stairs. Therefore, it is not an accessible space. The walls are made from lime plaster and bare sandstone while the ceiling is stainless steel from days when a bridge to Leith Central Railway station went about the property. According to the gallery website there is 95CRI LED gallery-spec lighting with adjustment for power, angle and position. There is a toilet and small kitchen space. There are two windows and a fireplace with wood-burning stove. The cost of this space is £200 per week up to £600 a month rising to £300/£900 from mid-July to the end of August and over Xmas. They also charge a 15% commission on sales and with respect to this, it was interesting to see the price list of the current artist and what he had for sale in the current exhibition. As well as the gallery space, Leith Makers also hosts artist’s studios.
I have a drawing of the floor plan and intend to use this with a digital exhibition tool.

I initially chose Artsteps as my virtual exhibition space. The platform was free and allowed me to design a gallery space, place artworks and 3d objects into this space. I received feedback on digital exhibition spaces from a peer who uses Kunstmatrix so will also investigate this product. Whichever tool I choose, I hope it will allow me to create a mock-up of the Leith Makers space. I also wonder if the template I create might be of interest to the gallery for subsequent exhibitors. The gallery offers catering and receptions and provide advertising for exhibitions, events and classes.
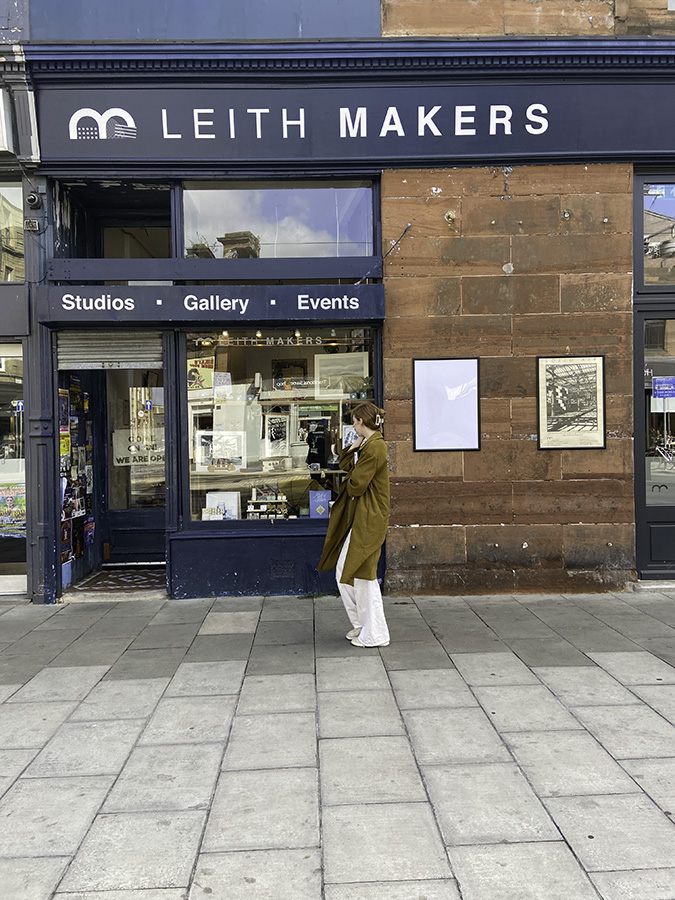
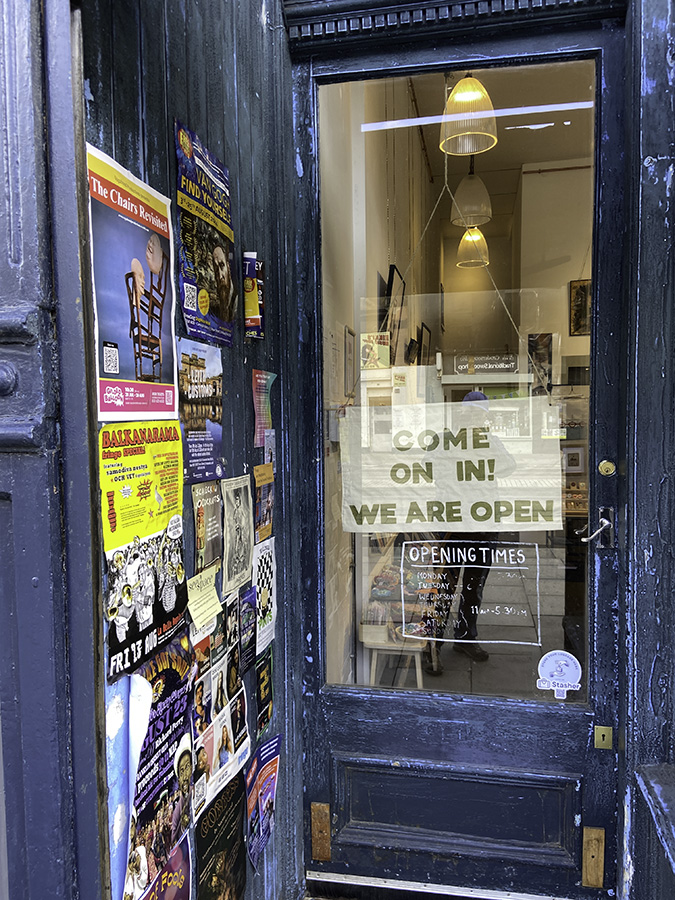
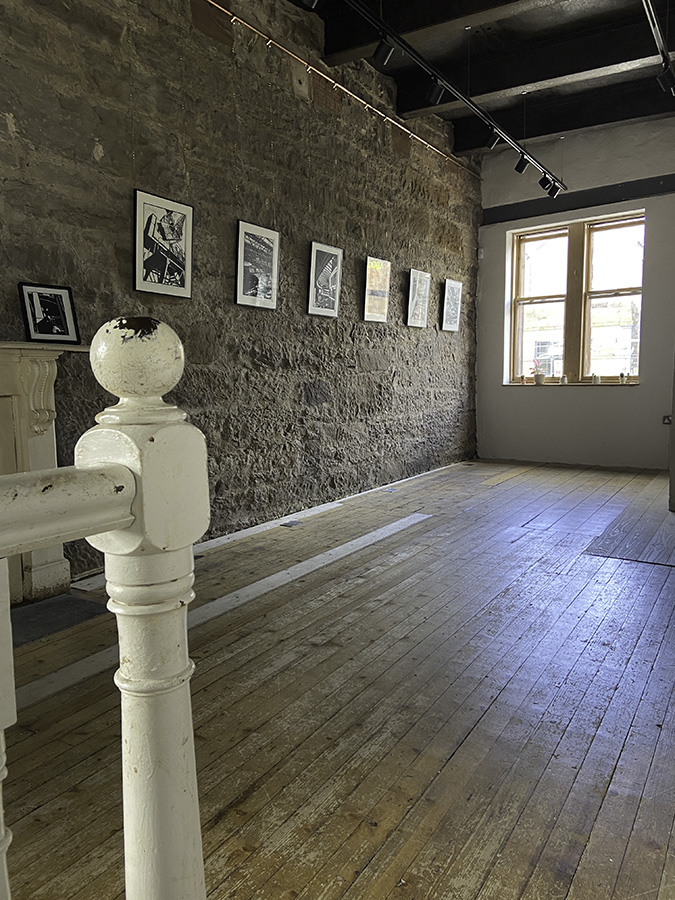
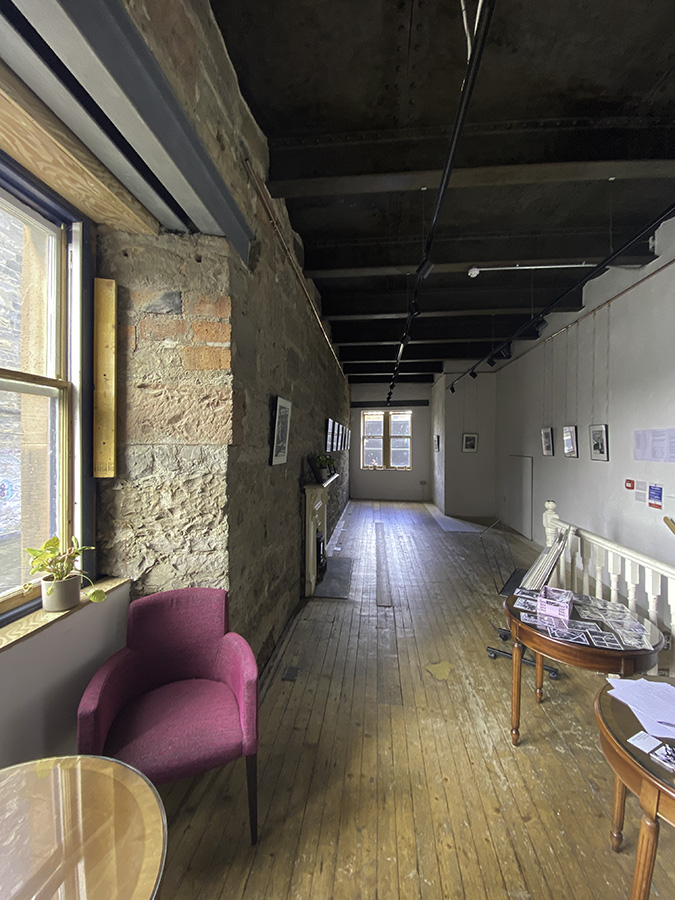
I was impressed by the space. As one of my peers commented, this isn’t a white cube. It has character with textured floors and walls and interesting architectural detailing and feels part of the community in which it sits. It has history. As I say this I have to try and judge how much the flooring, the walls and ceiling and the windows with their views either compliment or distract from the art. It is also not a free space so I have to build this cost into my planning along with the costs of printing and framing. I hadn’t considered the sale of my works but maybe this is no bad thing. How would I approach this? Would my works be limited editions, signed and numbered? How many in an edition? What to charge? Lots to consider. On the other hand, once my exhibition is built, I can use it again in different spaces. This brings me to a very different exhibition space. One other thing I took from my visit was the self promotion by the artist in residence, Callum Russel. He had business cards printed, a description of his project, prints in various sizes, a catalogue with prices and more. It had all been thought through very well and is something for me to think about.
Non-Traditional Exhibition Space
When on my artist’s residency in Italy, I gave a presentation of my work to other attendees and to the curator. One piece of feedback I received from the curator was why not consider holding my exhibition in an abandoned house there in Abruzzo. This idea echoed a thought from my tutor in trying to find a non-traditional exhibition space as I was worried about how far some traditional gallery spaces can be booked up in advance. So, the suggestion from the curator was building on something which had been mentioned before. Abruzzo in Italy is a poor part of the country and there are many abandoned properties. In fact, local councils have various schemes to try and attract people to repopulate their regions. At the time I didn’t say much about this idea as I immediately thought Italy was so distant from my home and would present challenges transporting my exhibition there. It might be more straightforward to find an empty property closer to home. When I got home, I presented my work to my OCA peer group and comments received were very supportive of this idea. “Don’t think about who will or won’t come to see your exhibition; don’t think academically. Think about what you want to tell and express.” (Colonna, 2024) “Your idea of staging the exhibition in an abandoned location is intriguing; the desolate setting would underscore the sense of emptiness experienced after a loss. There is a poetic beauty to abandoned spaces” (ML, 2024), “It would be easy to let self-recognition become an end in itself, but sharing, displaying and exhibiting are as much about enhancing our own cognition as they are about anyone else.”, “I am not sure your location or the presence of visitors matters at all.”, (Rourke, 2024), “As I read through your PDF, I really began to admire the idea of an abandoned building that attracts little footfall as a very unique approach. Especially when you consider this body of work is a response to your grief i.e. something you have dealt with (and will continue to) on your own. There is something rather poetic about the symbolism this brings to the general narrative of your work.” (Black, 2024)
I have looked at abandoned crofthouses in the Highlands and in the Hebrides of Scotland. I have seen many of these. I joined a Facebook Group and approached administrators to explain my purpose in looking for a space in which to display my work which dealt with memory, loss, grief and death. This didn’t receive a favourable response. Interestingly this was in part because the families and loves ones who often still own these properties or at the very least have an emotional connection felt my work might clash with their own emotions and memories. I show the response below. I marked this down to experience.
“thanks for your message to the Abandoned Crofthouses page, which I (co) admin. I have given it some thought, but decided against the concept. There is, as you already gathered, a lot of emotion involved in the (seemingly) abandoned properties here, which might clash with your concept. I have a lot of respect for it, but don’t think it would be appropriate. Sorry if this is a disappointment.” (Blokland, 2024)
I have not completely abandoned this idea but am more wary now. I could approach the local council or look for property owners myself but am wary in case I come up against same reluctance expressed in this message.
I then decided to look at a local property as there is a local church, St Andrews, Kirk Ports which has no roof. I have booked in a meeting with local archaeologist who will know about who owns the property and the graveyard in which the church sits. I will sound out the archaeologist on my idea and if positive could then approach whoever is responsible for this space. This meeting is due to take place on Wednesday 4th September.
I have attached some preliminary photographs I shot of this location.
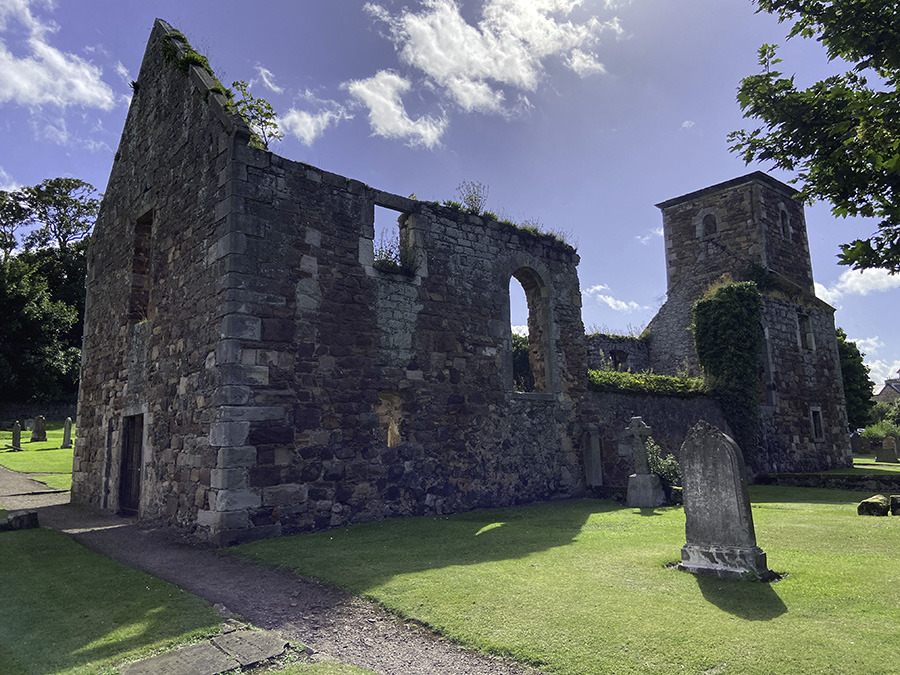
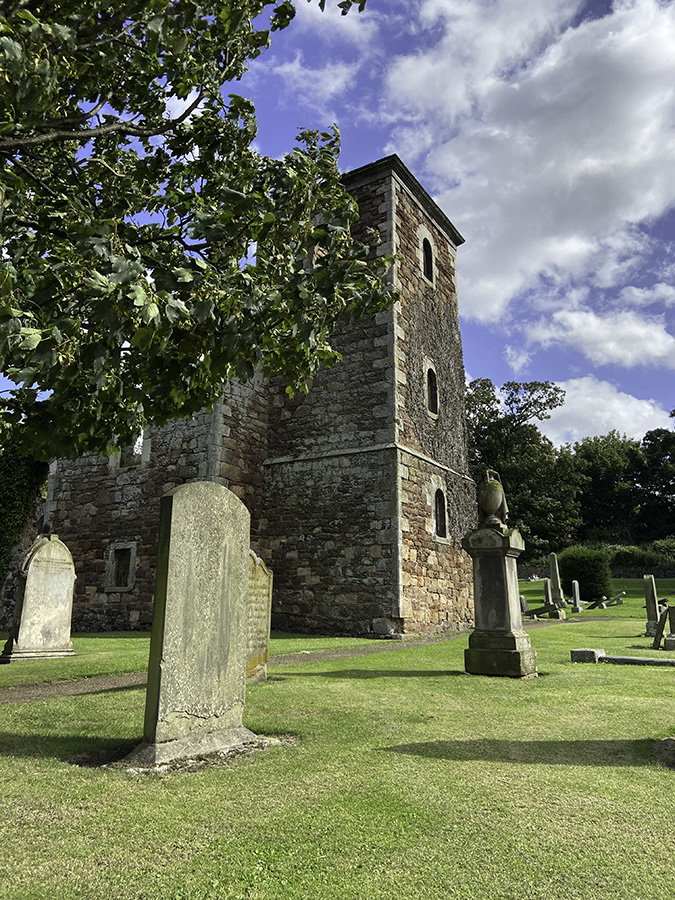
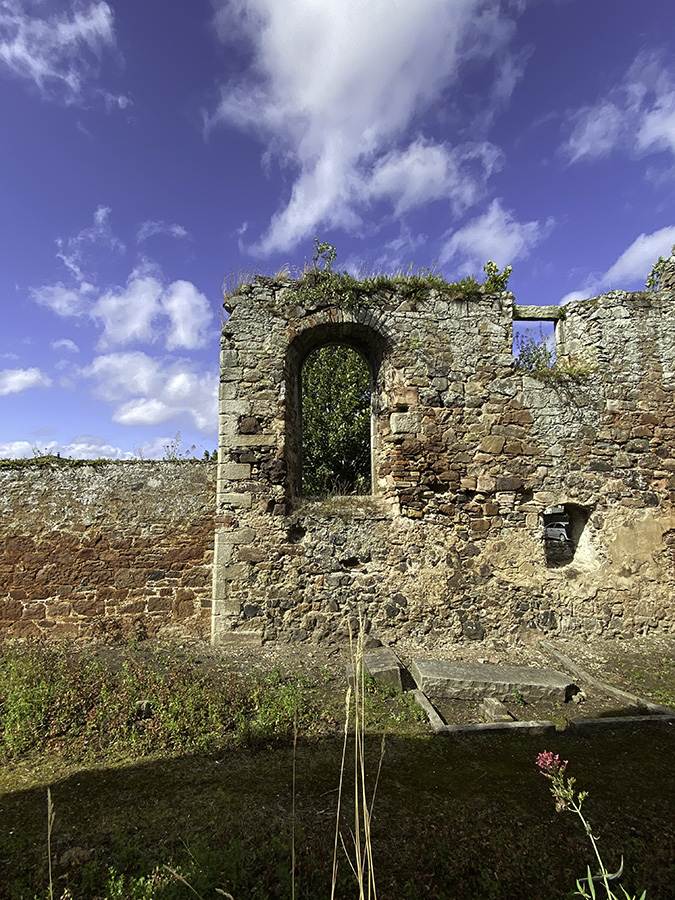
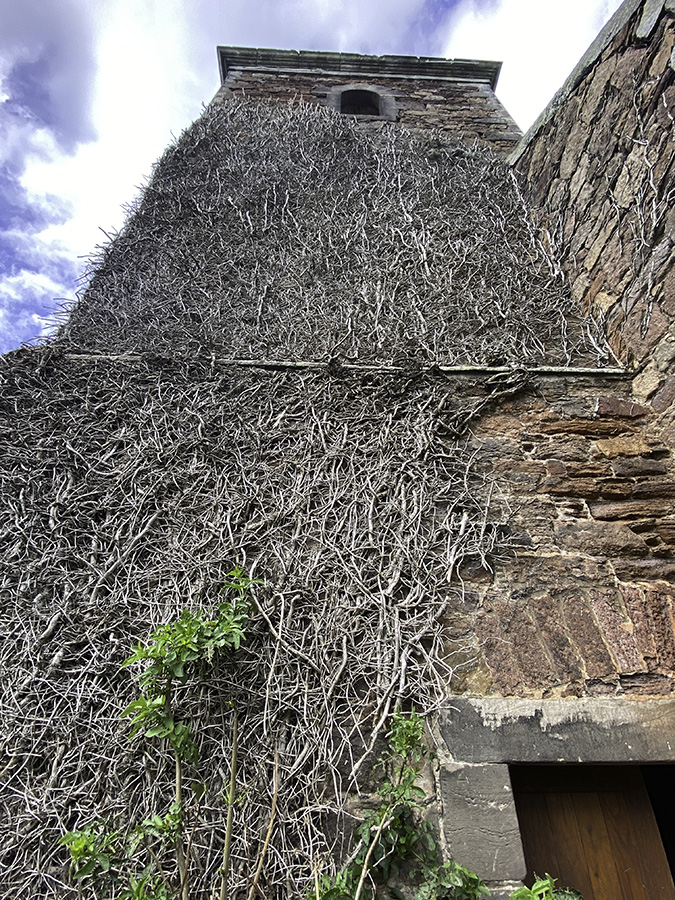
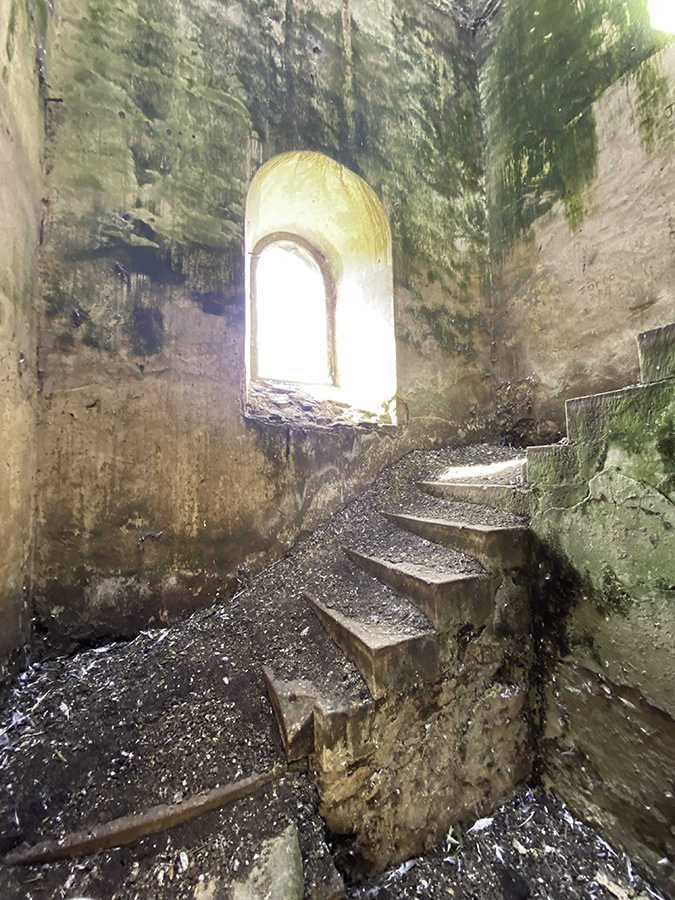
The differences between traditional and non-traditional spaces are many. The different feel and mood, the difference in footfall and perhaps in not being located in a populous place. There are concerns over how viable abandoned properties are, how to find owners and get permission and whether properties are safe with sound floors and access. There are differences in how works could be displayed. If outdoors, traditional materials would need to be replaced with thinks such as vinyl and I would need to approach other students and alumni who have worked with such media. Maybe the suggestion to use properties in Italy wasn’t as far out as it first seemed. Where someone who spoke Italian would act on my behalf might have simplified this search.